Project Garage Condo
#46
I have to work tomorrow so I won't be able to make it, it looks like your going to have perfect weather for the last C&C of the year.
#47
Progress: Deck built, framing done (except stairs), plumbing 1/2 way, beams welded, wrapped, bolted to floor.
Next: Ready for electrical (once I can get a reasonable quote). Going to run low voltage myself (just because), then sheetrock/paint/flooring/fixtures/cabinets/furniture
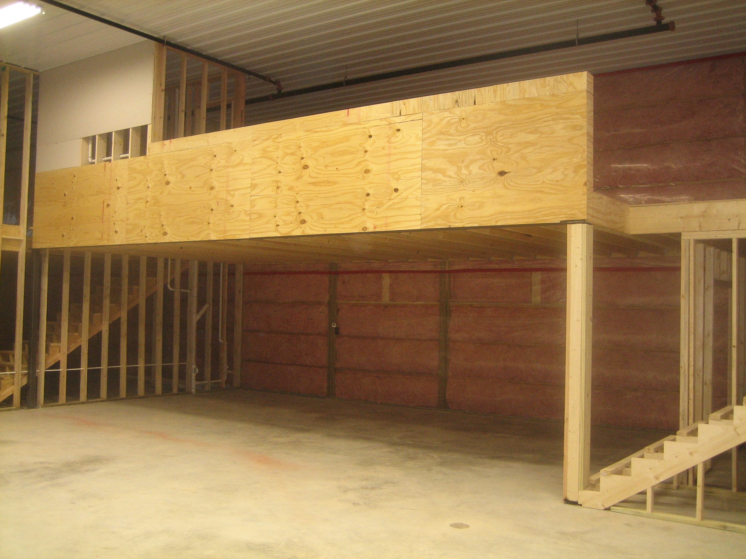
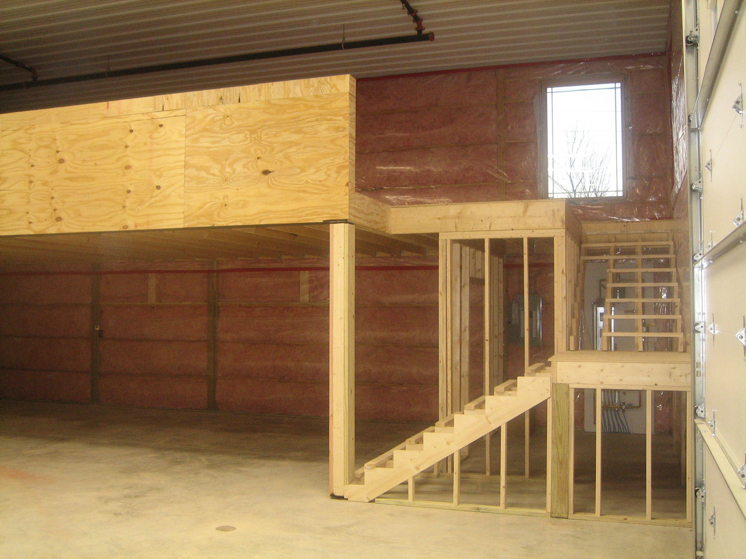
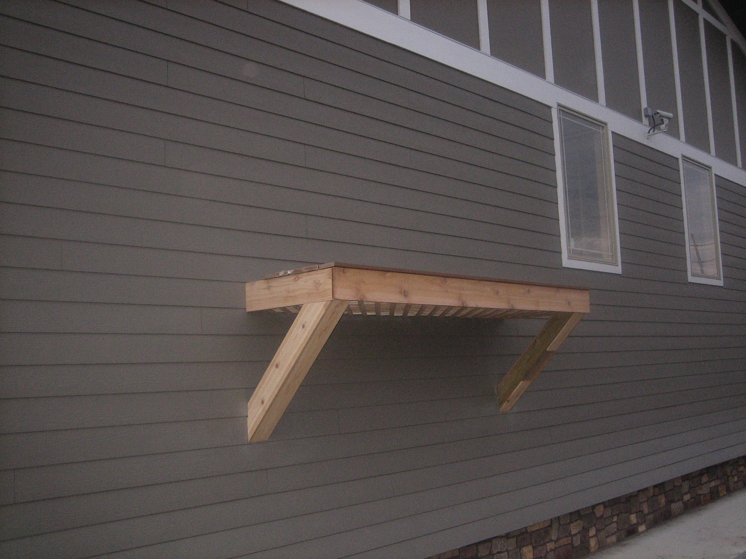
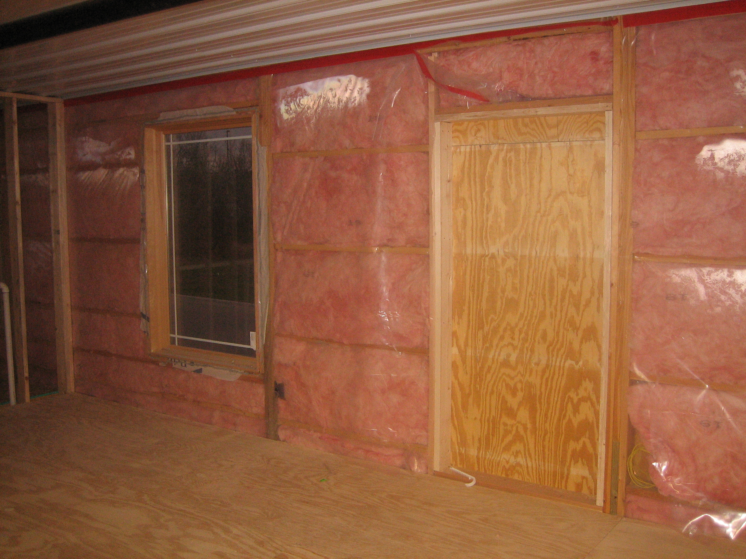
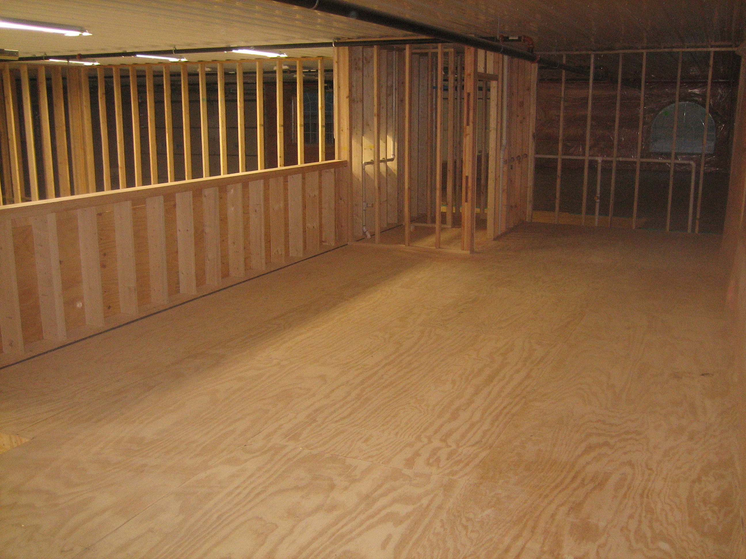
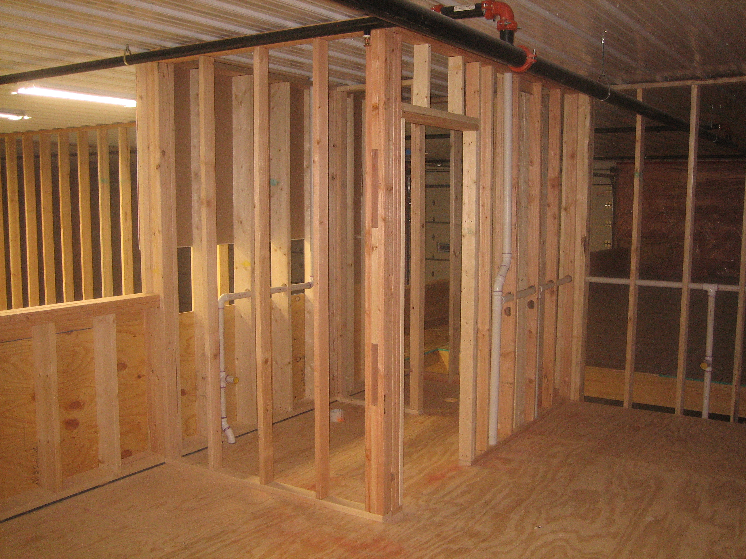
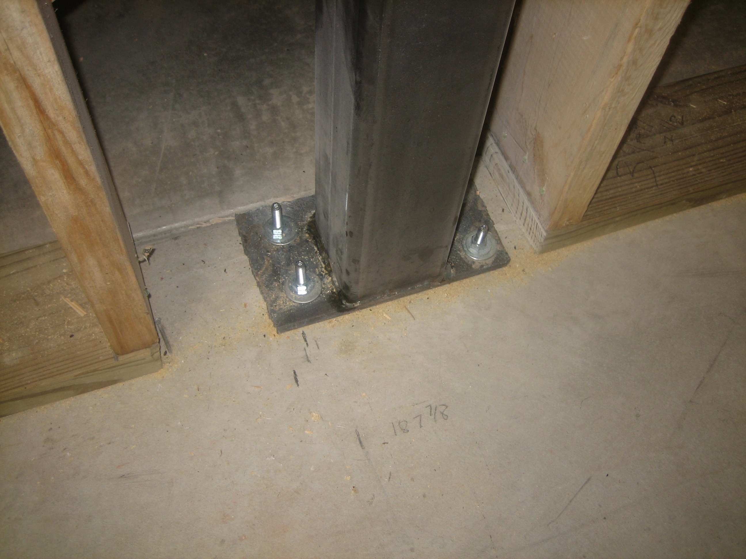
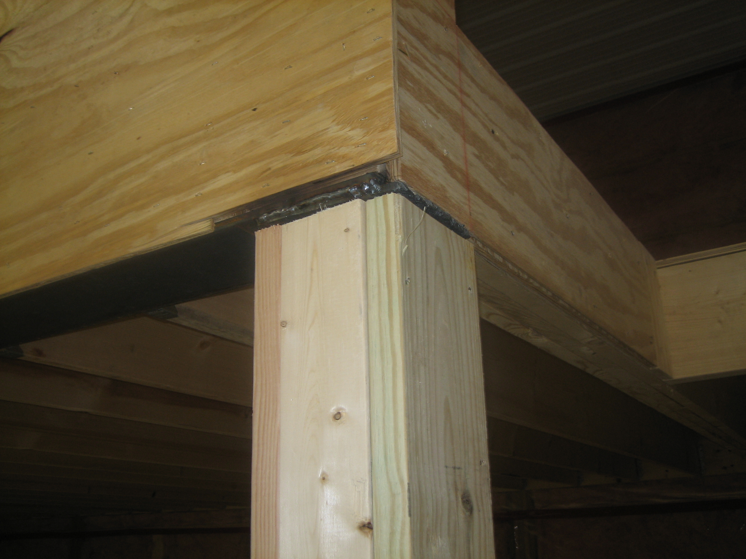
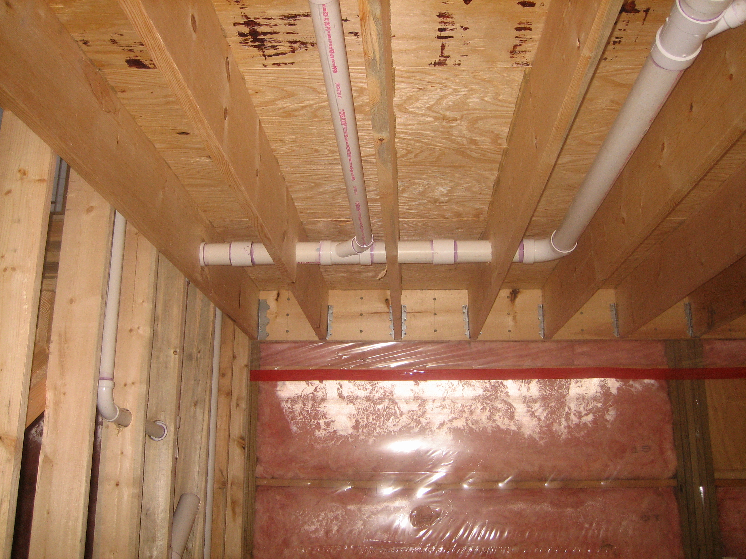
Next: Ready for electrical (once I can get a reasonable quote). Going to run low voltage myself (just because), then sheetrock/paint/flooring/fixtures/cabinets/furniture

#51
Yeah, probably too detailed, but I know some guys are interested in how the beam is connected to the posts, etc. vs the other construction method - laminated beams with wood support posts.
(that, and they didn't really get that many big things done last week)

(that, and they didn't really get that many big things done last week)

#59
Lol, no it's a deck.. actually 3' x 12'.. the size of the building and the angle make it look tiny. The glass area on the window to the right is 4'w x 6'h.
A few of the other end units have the same size deck - and we were limited in size to match those earlier builds. Should be good for those cigar smoking friends and/or to sit/drink/watch the cars roll in for the monthly cars & coffee (cafe). The door out to the deck is 3' and full glass, so the extra light will be nice.
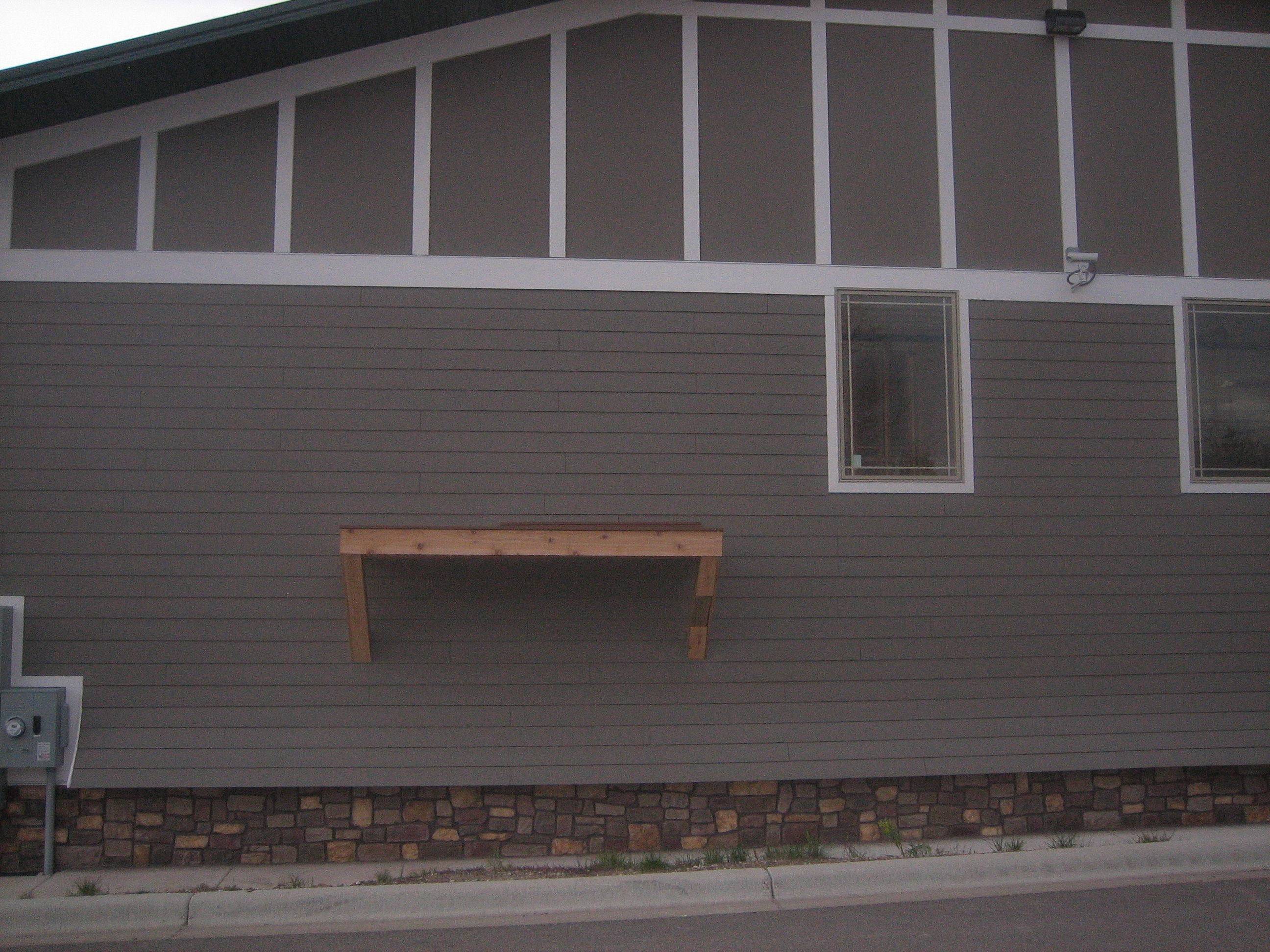
Here's the cutout for the door going out to the deck:
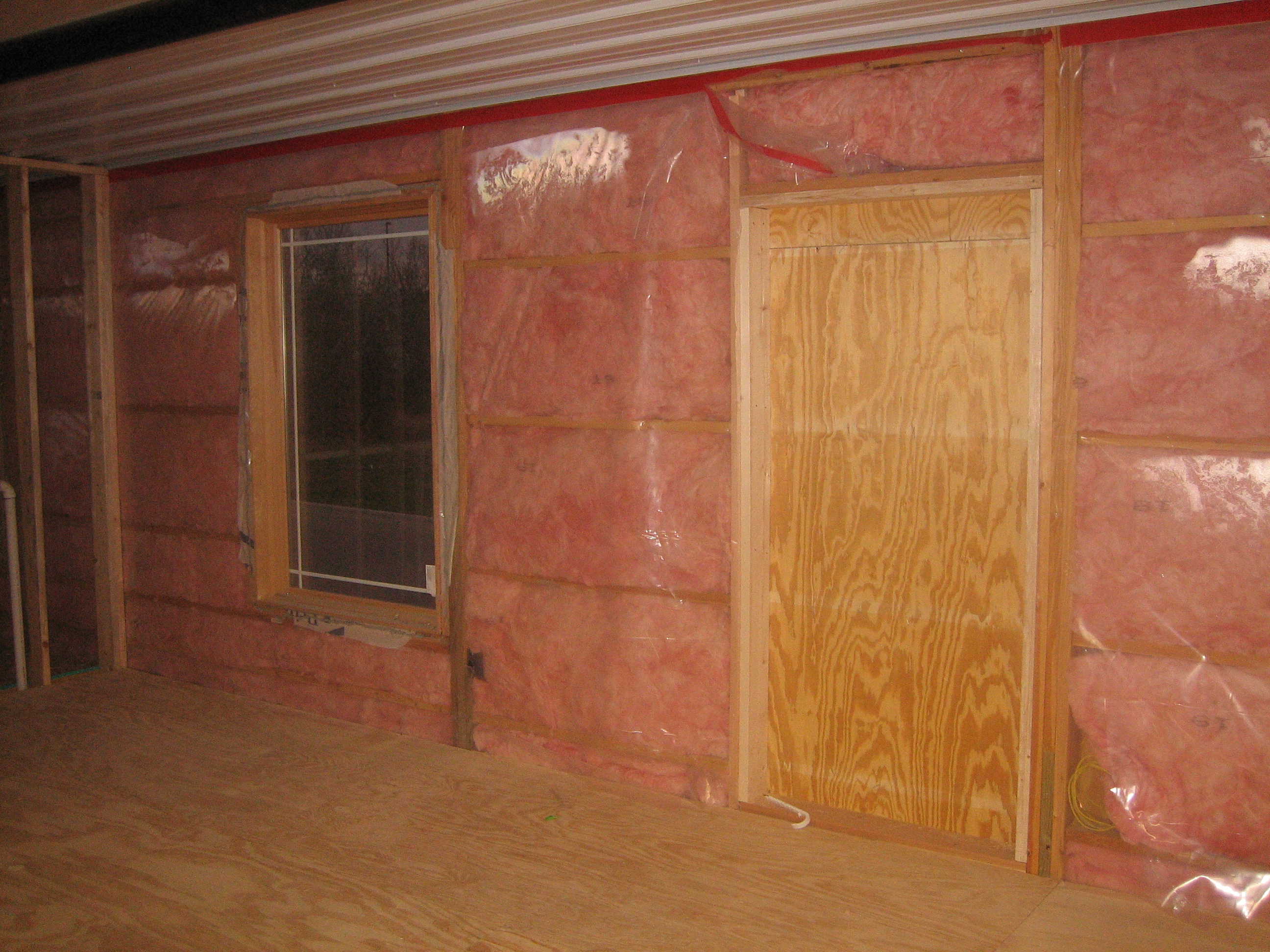
A few of the other end units have the same size deck - and we were limited in size to match those earlier builds. Should be good for those cigar smoking friends and/or to sit/drink/watch the cars roll in for the monthly cars & coffee (cafe). The door out to the deck is 3' and full glass, so the extra light will be nice.
Here's the cutout for the door going out to the deck:
Last edited by HIRISC; 11-14-2009 at 10:57 PM.
#60
Thanks guys for the nice words.
Last week the sprinkler guys ran lines/heads under the mezzanine while I finally found an electrician who wasn't trying to retire on me.
Monday, they shave the cement floor on the main level to expose more of the aggregate and will coat it with two layers of sealant. Should look like the floor pic below, but no color, just clear.
Exterior deck door and my steel service doors for the storage area on the first floor are still a couple of weeks out.
Electricians will begin a few days later, plumbing will wrap and then we can get into the fun of sheetrock/paint, etc.
I'll keep (interesting) pics coming soon.
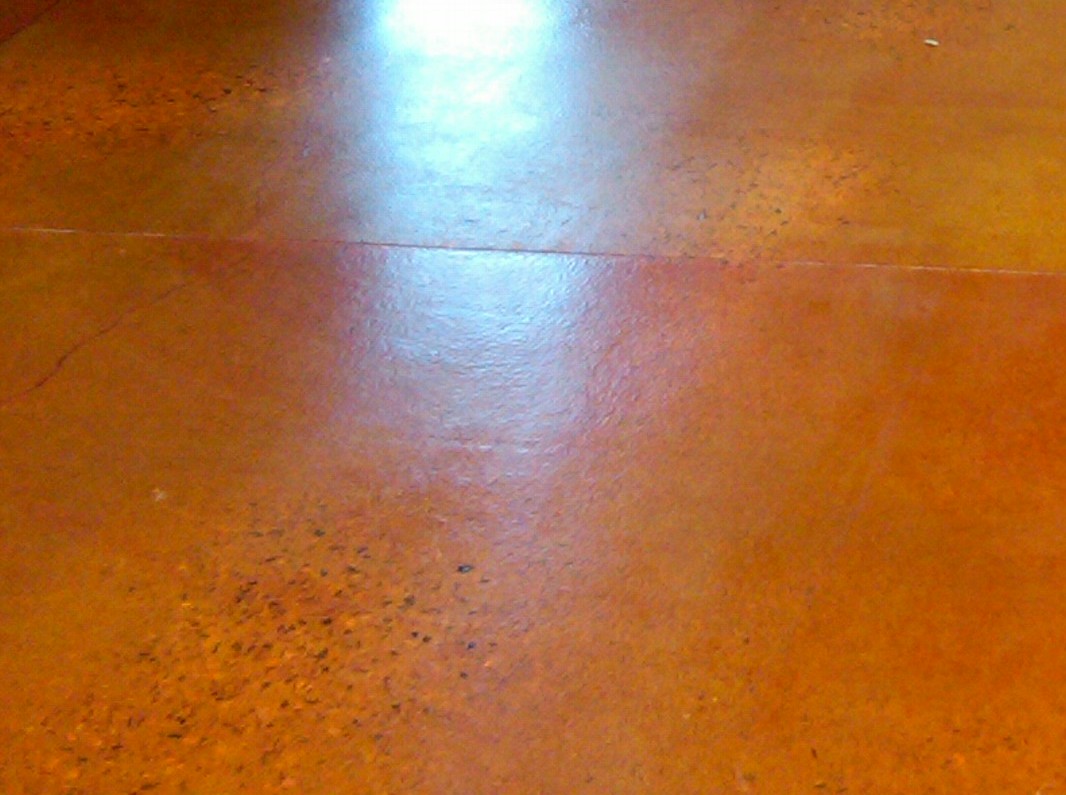
Last week the sprinkler guys ran lines/heads under the mezzanine while I finally found an electrician who wasn't trying to retire on me.
Monday, they shave the cement floor on the main level to expose more of the aggregate and will coat it with two layers of sealant. Should look like the floor pic below, but no color, just clear.
Exterior deck door and my steel service doors for the storage area on the first floor are still a couple of weeks out.
Electricians will begin a few days later, plumbing will wrap and then we can get into the fun of sheetrock/paint, etc.
I'll keep (interesting) pics coming soon.
Last edited by HIRISC; 11-14-2009 at 10:56 PM.






